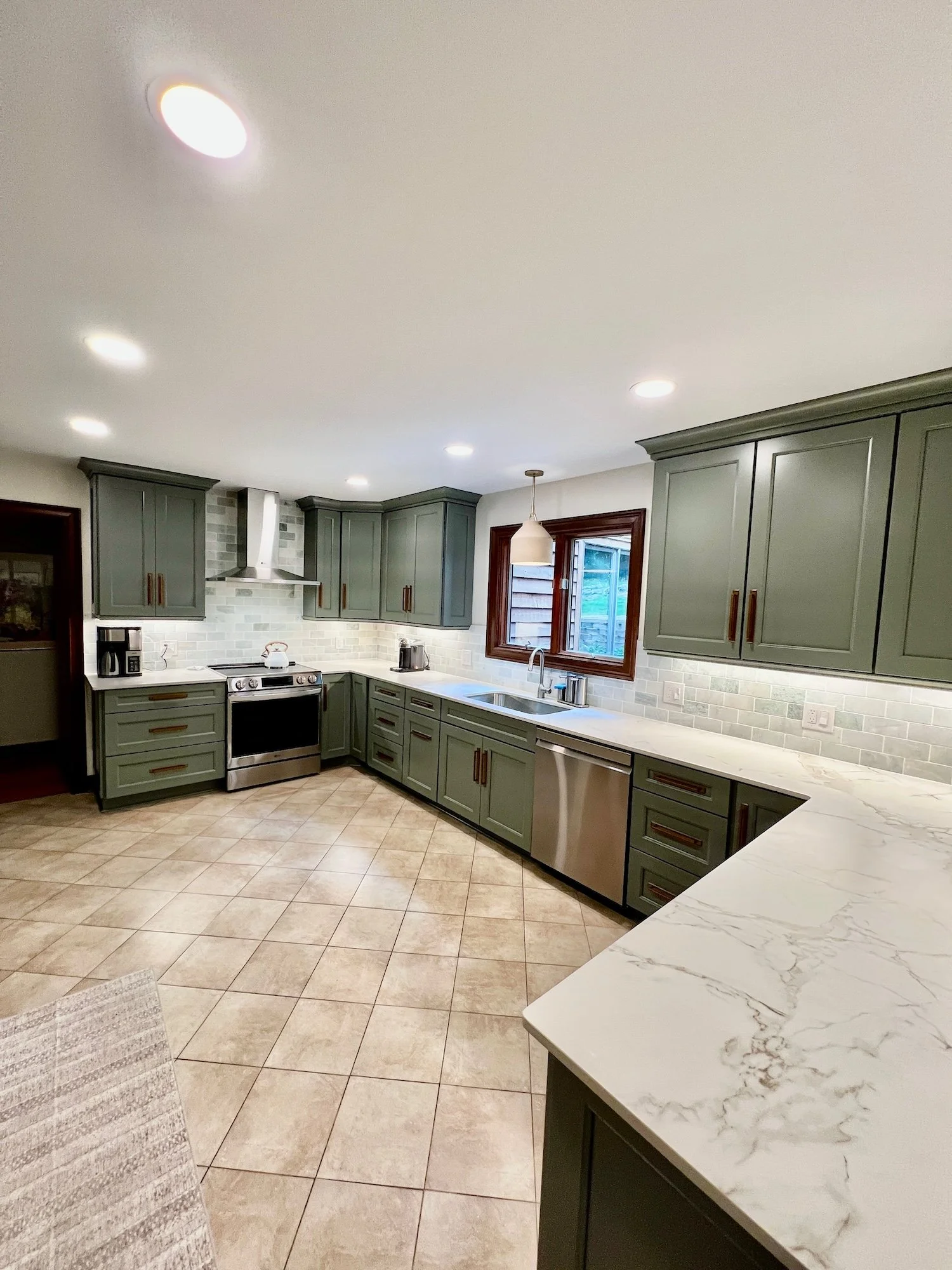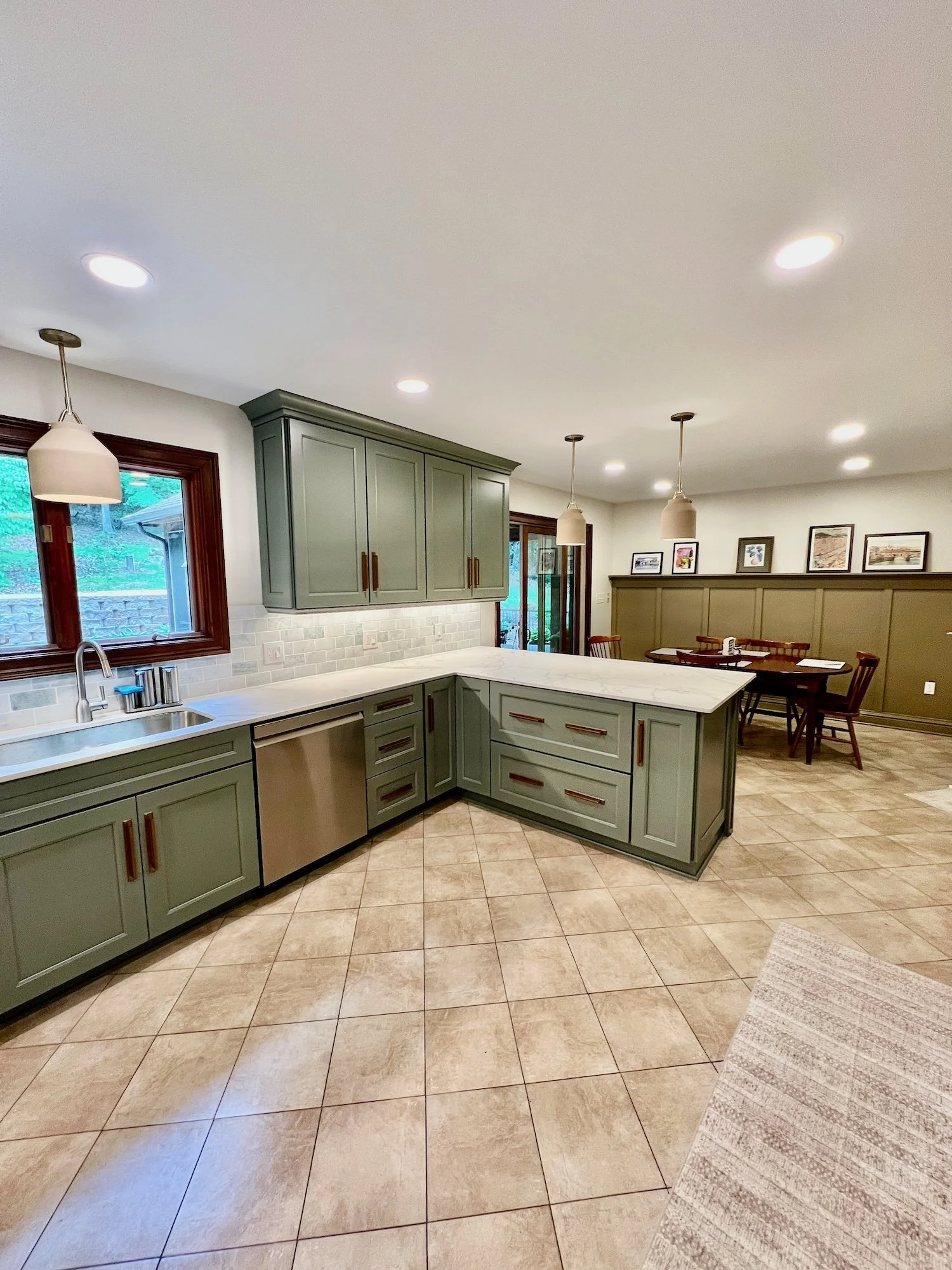Kitchen Remodel
This family lived in the home for several decades and raised their children and were ready for a refresh.
The project initially started with help on suggesting window curtains and artwork for the family room, dining room and library room. Then they decided it was also time to update the kitchen.
The original kitchen had dark wood cabinets, formica countertops and a peninsula that was bar height and cut off the space. They didn't want to change the layout of the cabinets and they wanted to keep the existing tile flooring.
I helped by making suggestions for a color palette and fixture selections that would not only coordinate with those existing finishes but also look updated and fresh.
I also suggested taking the peninsula height down to countertop height and adding wainscoting in the eat-in area of the kitchen to bring interest and balance to that area of the space.
I think the finished project turned out beautifully and was a successful collaborative project with the homeowners!




